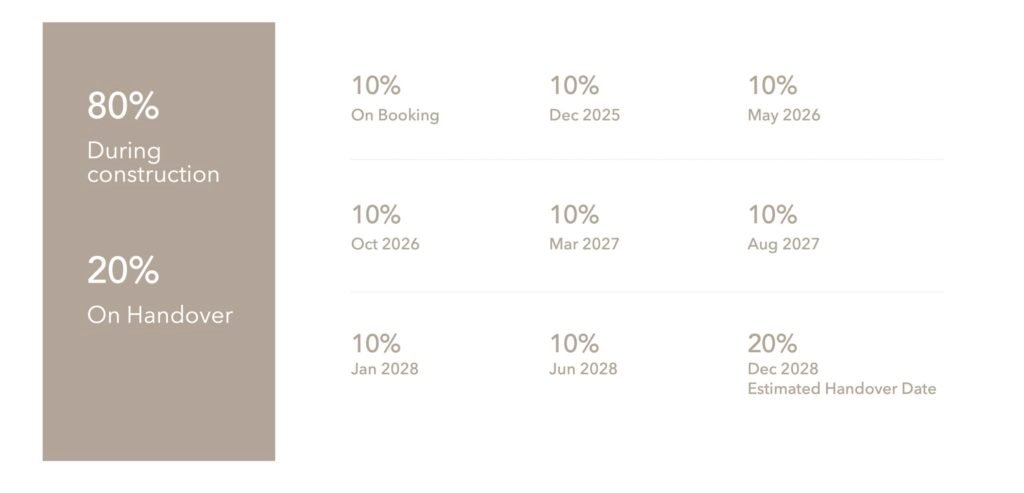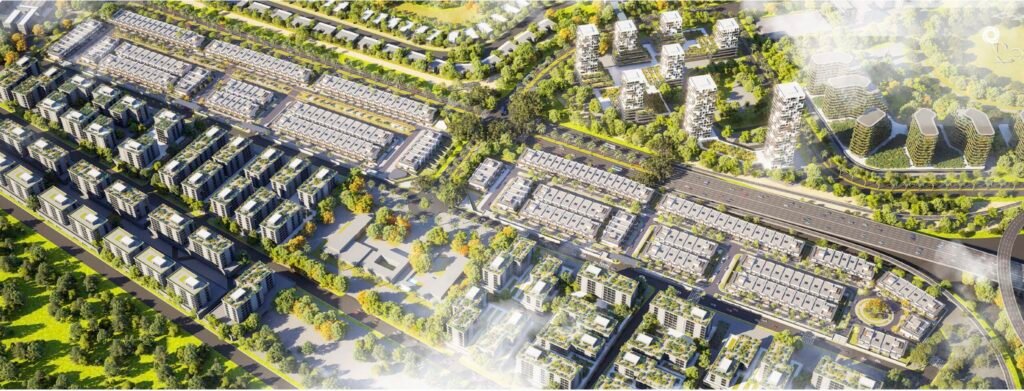
Estate Homes, Pinewood Village District
Estate Homes blending modern architecture and sophisticated minimalism. They feature sleek lines, a balanced design, and energy-efficient elements, demonstrating a clear commitment to sustainability. Both the international school and health facility are located here, offering world-class education and high-quality healthcare.
Exterior Pictures
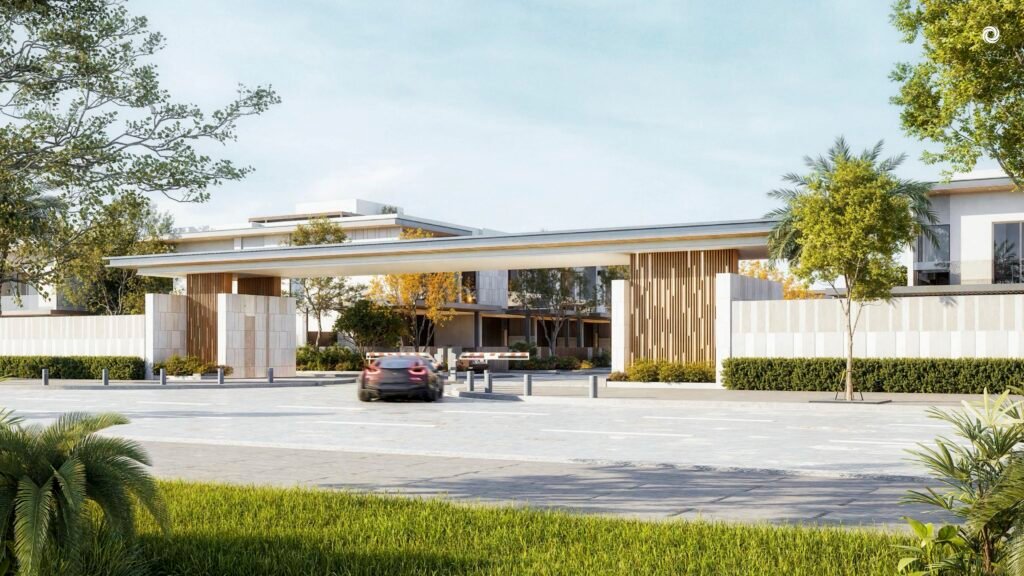
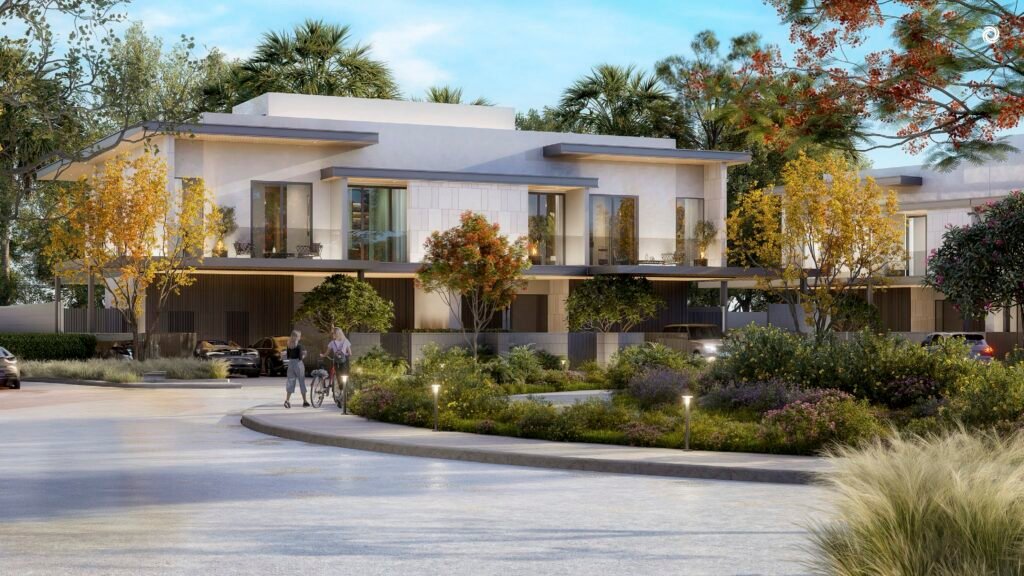
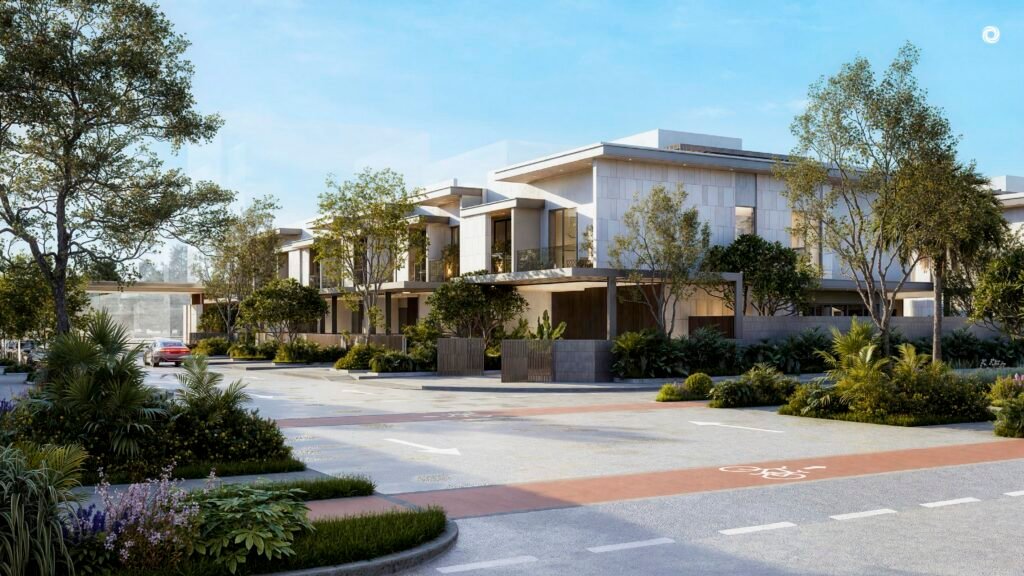
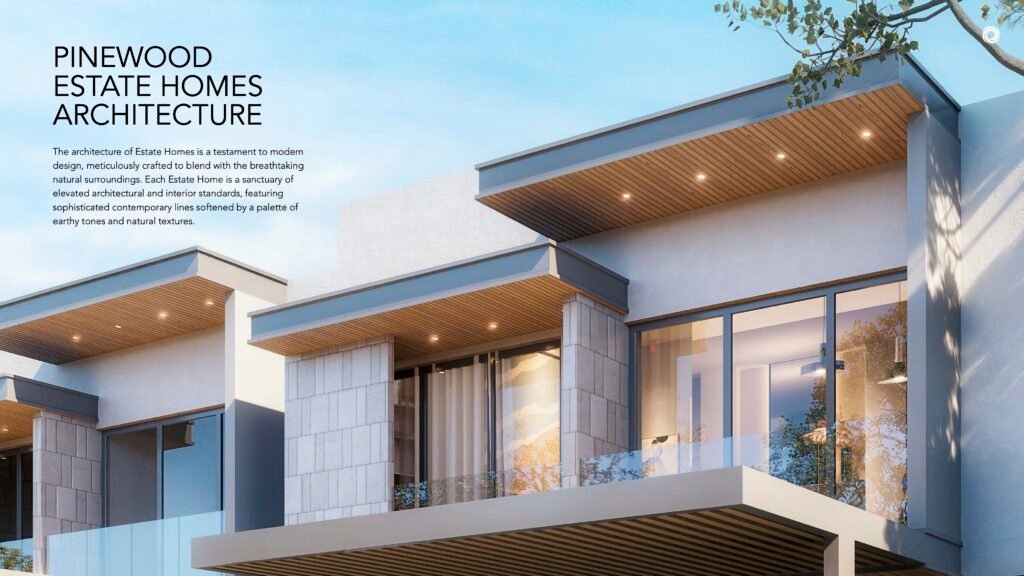
Interior Pictures

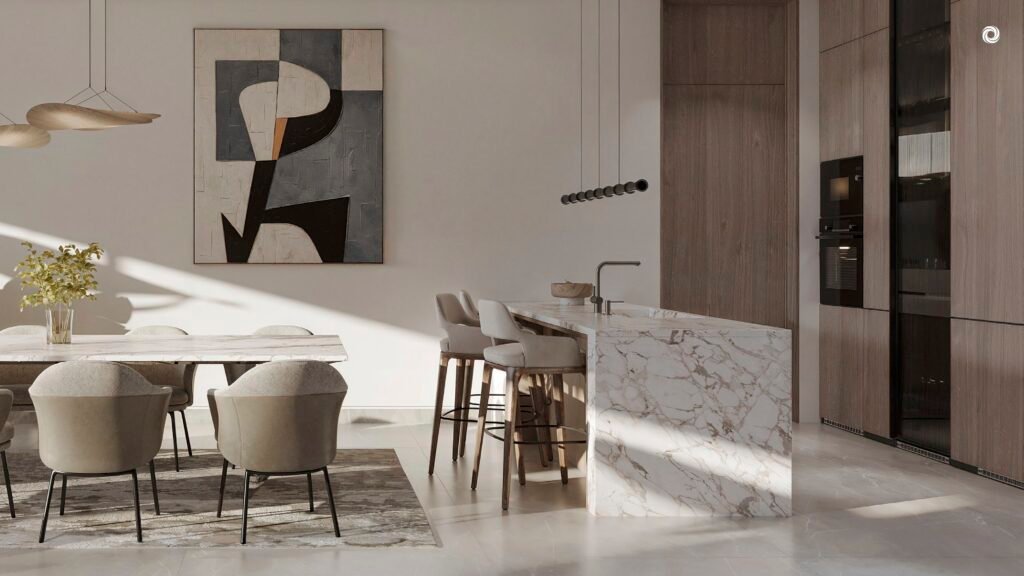
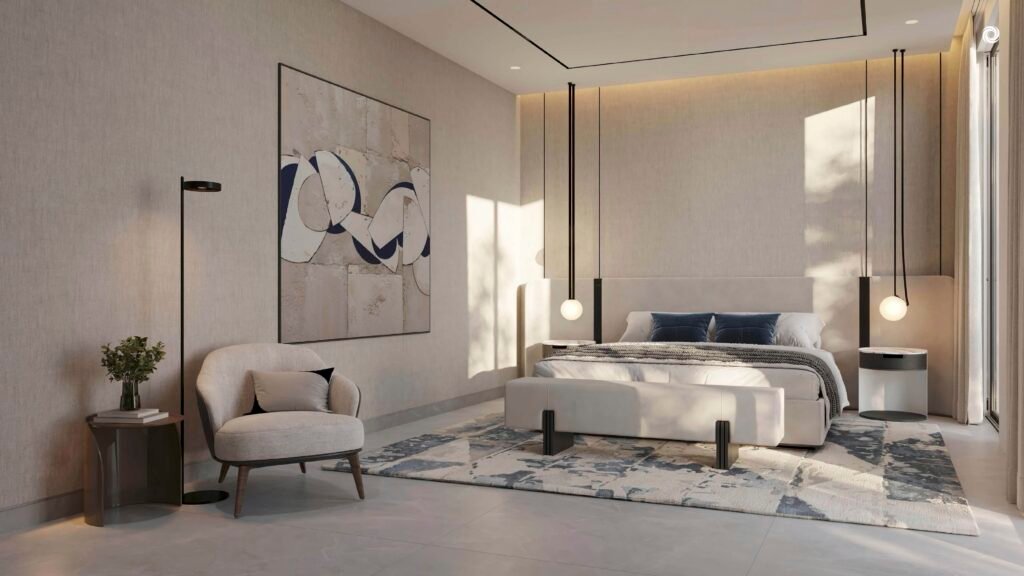
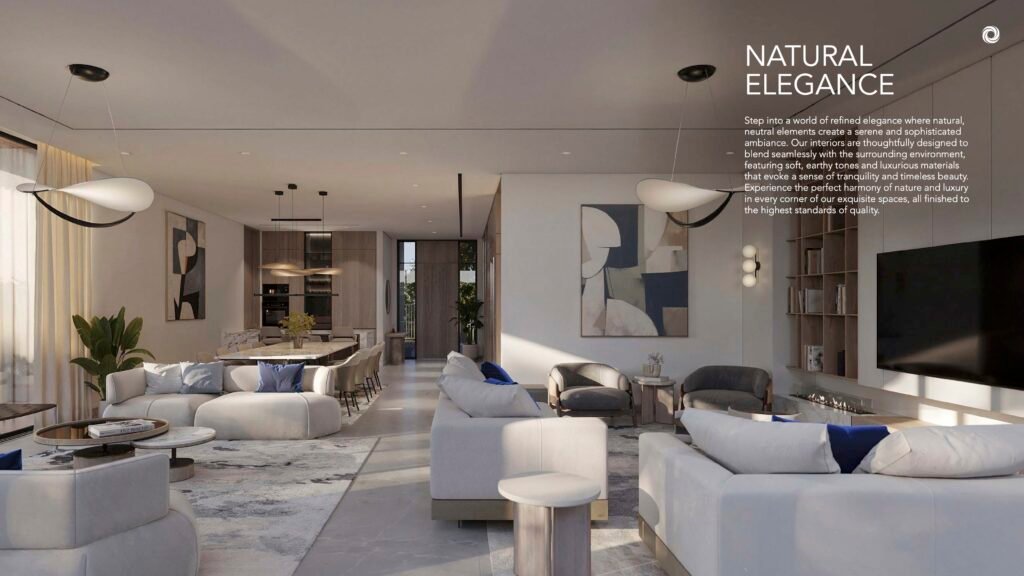
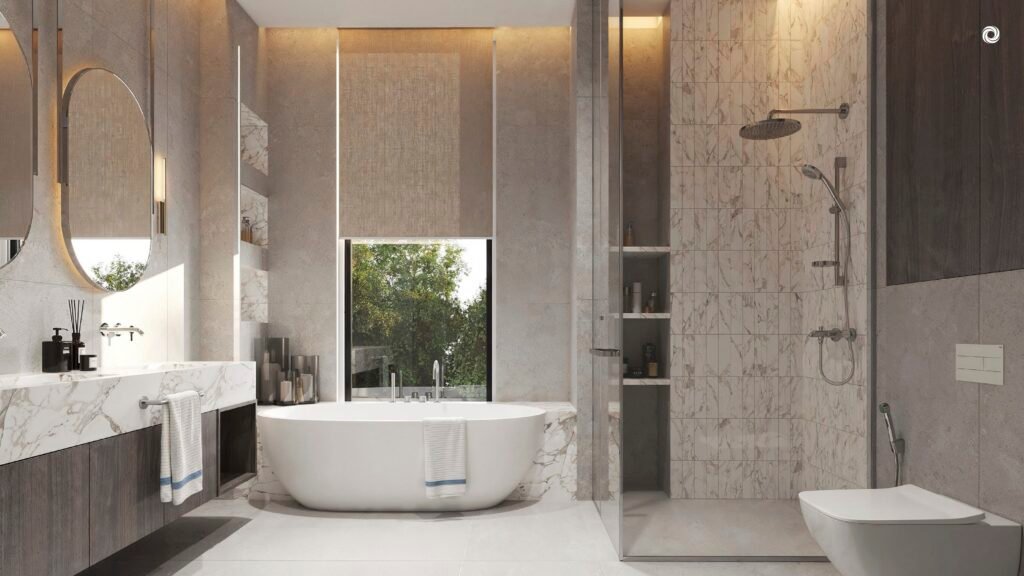
3 Bed Homes
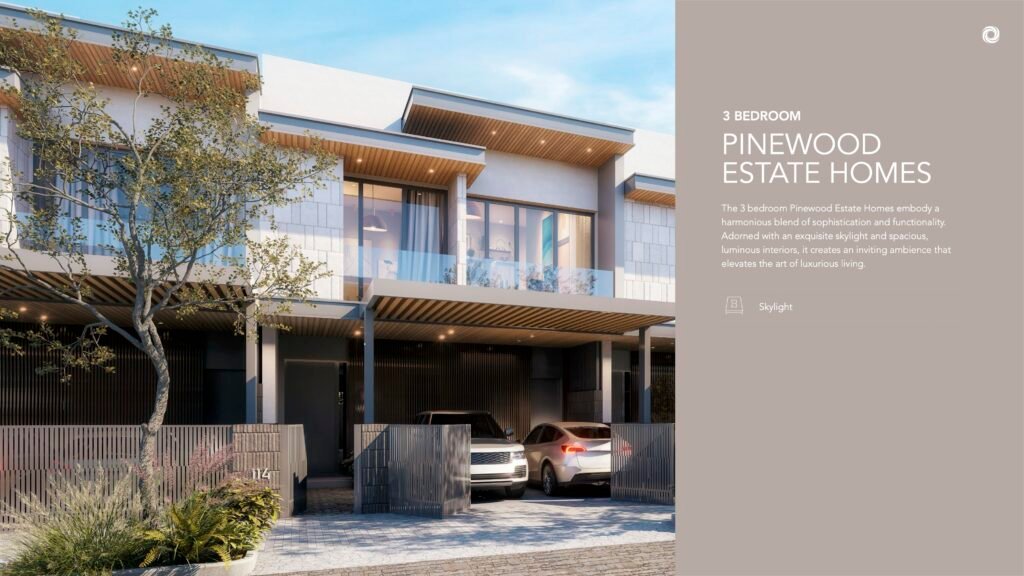
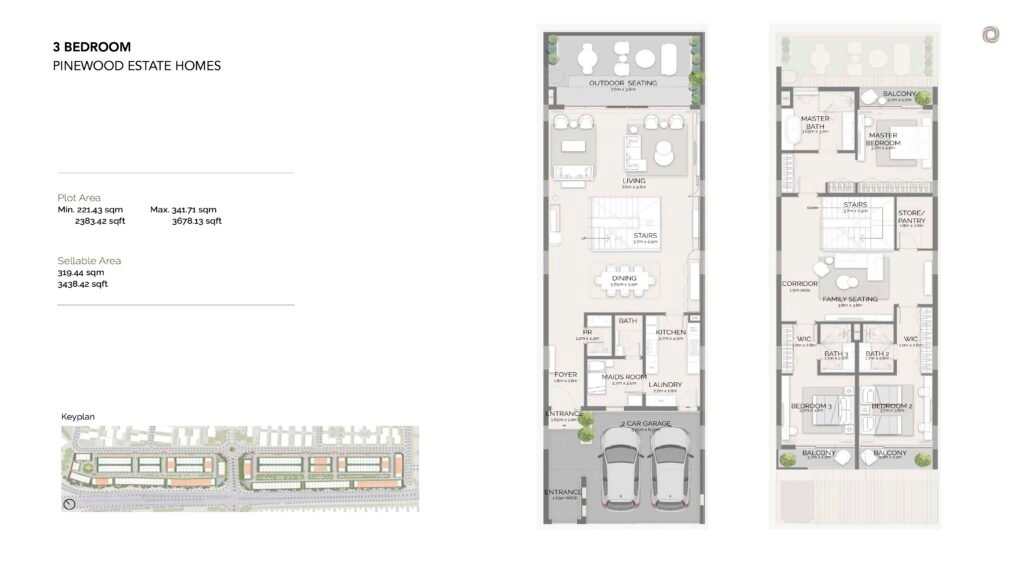
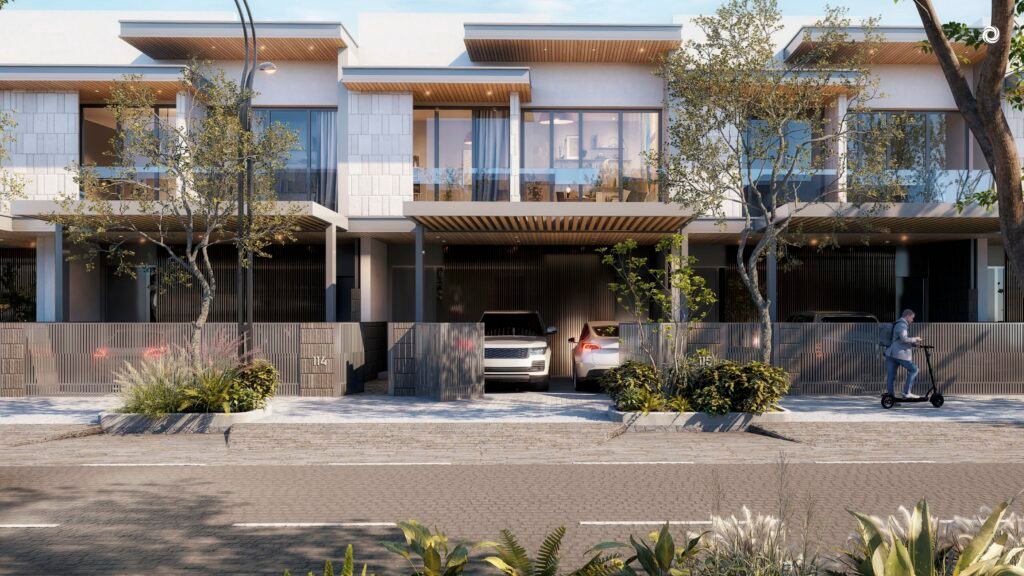
4 Bed Homes
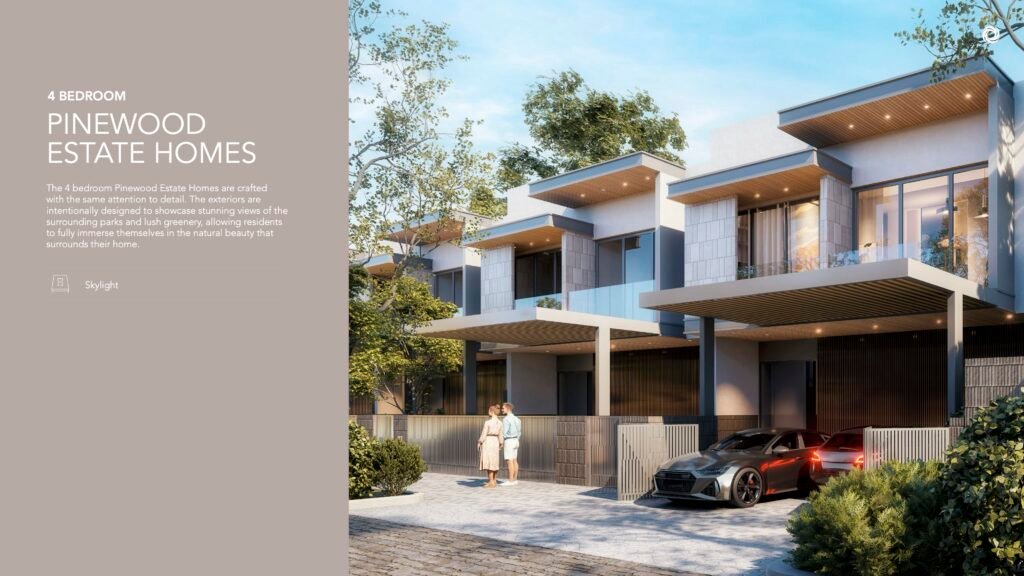
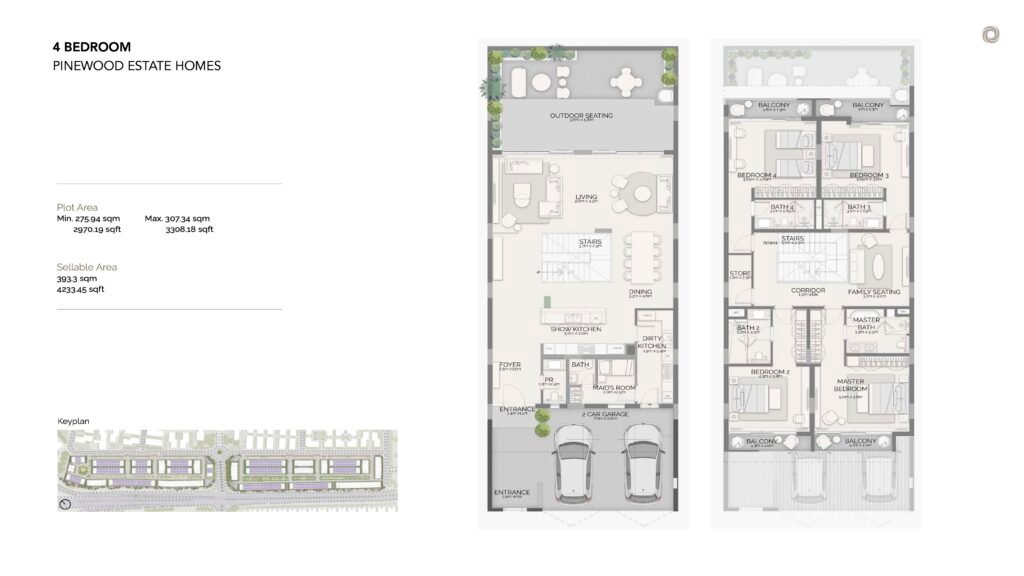
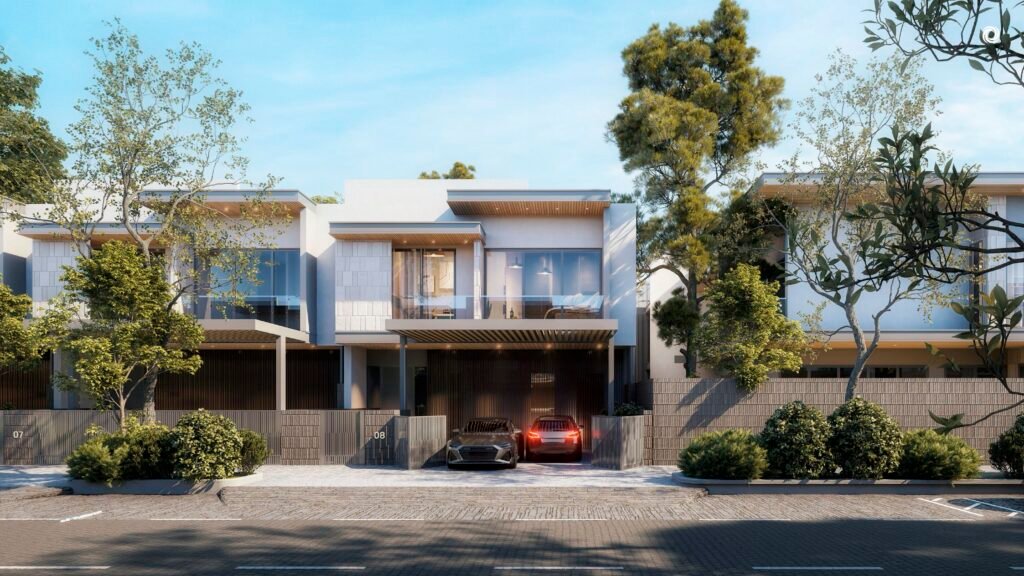
4 Bed Corner
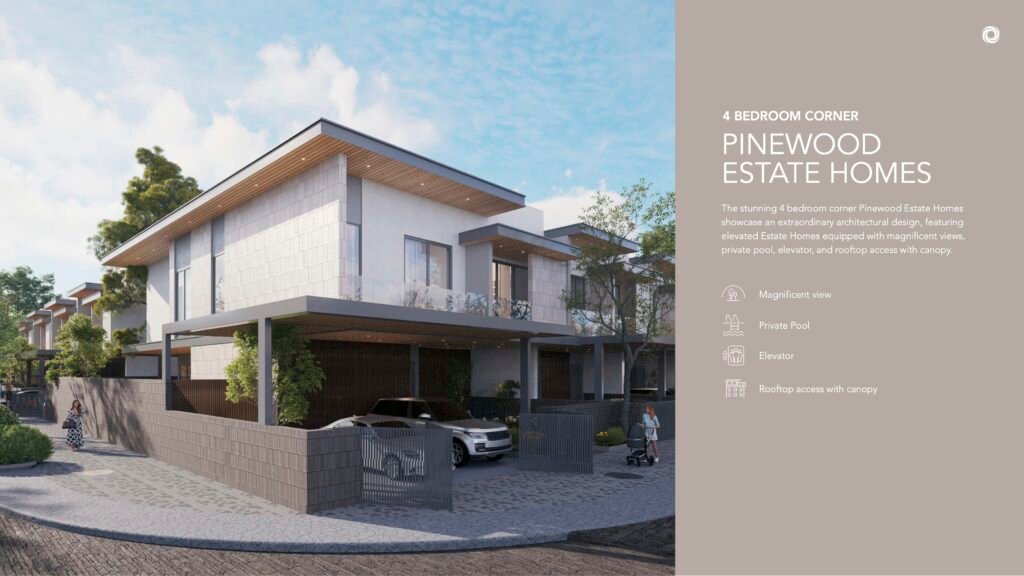

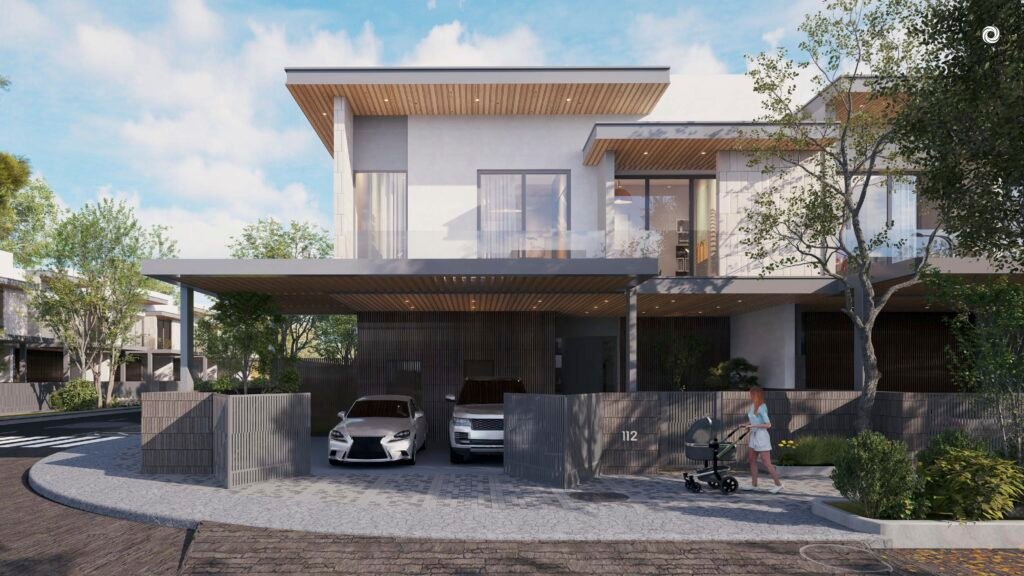
Specifications
Outside a combination of stone cladding with paint on cement finish, laminated glass balustrade and double glass with aluminium window frames with WPC fluted cladding and WPC ceiling panel.
Inside floors: Porcelain floor tiles | Walls: Painted breeze | Ceiling: Painted jazz white | Ceiling wet areas: Moisture resistant gypsum board painted white | Doors: Semi solid core with veneer finish
Cooling: VRF based ducted system
Metering: Electrical meter, Water meter & LPG meter for each home.
IP based video intercom system, FTTH / Home consolidated cabinet, Telephones / Data points, CCTV System, Access control and Gate Barrier.
Size and Features
3 Bedroom Estate Homes + Maid’s room Plot Area min. 2383.12 sq.ft. max. 3678.13 sq.ft. Sellable Area 3438 sq.ft.
4 Bedroom Estate Homes + Maid’s room Plot Area min. 2970.19sq.ft. max. 3308.18 sq.ft. Sellable Area 4233 sq.ft.
4 Bedroom Corner Estate Homes + Maid’s room Plot Area min. 4243.13 sq.ft. max. 7269.08 sq.ft. Sellable Area 4659 sq.ft.
The 3 Bedroom and 4 Bedroom Estate Homes feature a sky-light above the central staircase.
The 4 bedroom corner Estate Homes Features a dedicated lift, a swimming Pool and a BBQ pit and direct access to the roof with a canopy.
All Estate Homes have a dedicated area for outdoor seating.
Estate Homes Community Plan
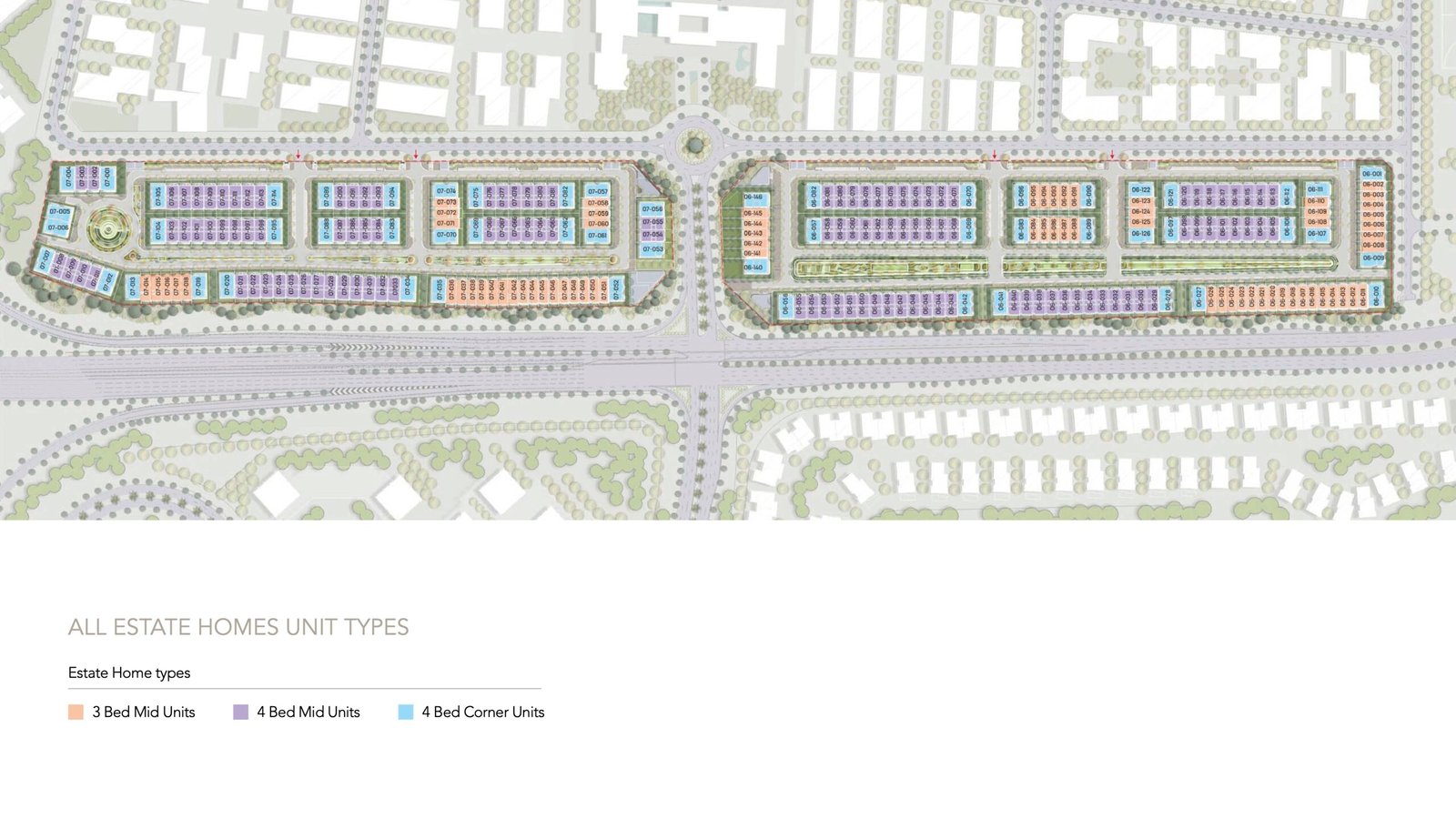
Pricing
3 Bed Estate Homes from AED 5.6M
4 Bed Estate Homes from AED 6.9M
4 Bed Corner Homes from AED 8.7M
Approximate service charge: AED 5.5 per sq ft
Payment Plan
